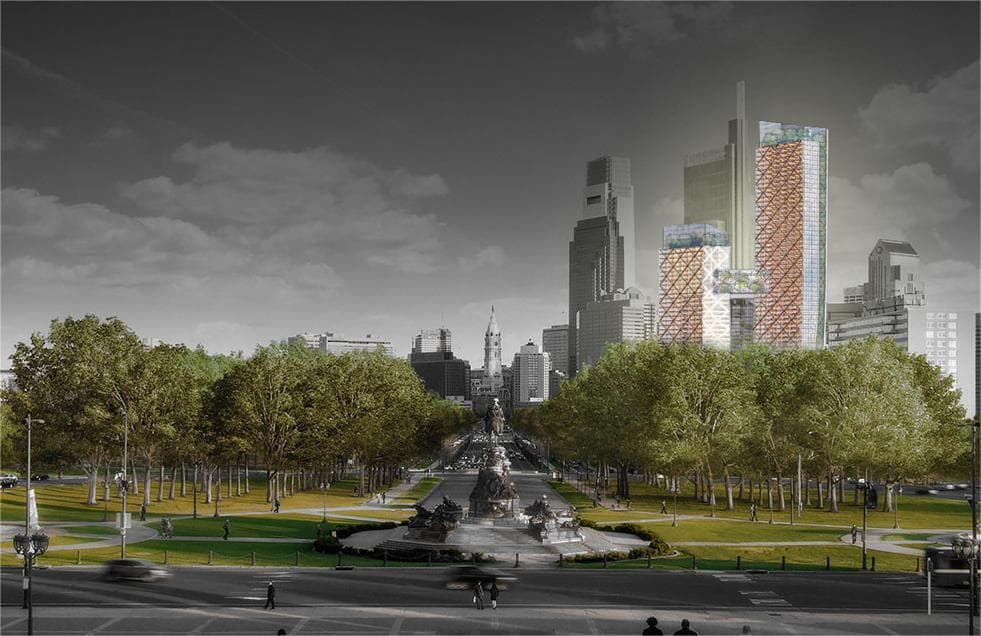Who We Are
County Permit Drawings specializes in transforming ideas into code-compliant plans for residential, commercial, and civil infrastructure projects.
We collaborate closely with homeowners, builders, and developers to deliver fast, accurate, and affordable drawings that are always ready for permit approval.

Our Mission
Our mission is to simplify construction by turning ideas into code-ready, permit-approved documents. We streamline the process for homeowners, builders, architects, and developers with precision and care.
Our Vision
We envision a world where every building project begins with clarity and confidence. As your trusted partner in design, we aim to lead the industry in approval-ready drawings that eliminate delays and elevate standards.
What We Do
Comprehensive architectural and engineering services to bring your vision to life with precision, compliance, and innovative design solutions.
Architectural Design and Drawings
Architectural Design and Drawings are the backbone of any residential or commercial construction project. They provide a visual and technical representation of your space, guiding both the building team and the permitting authorities. At County Permit Drawings, we specialize in creating architectural plans that are not only visually clear but also fully aligned with local codes and regulations, making the permit process faster and smoother.
Ready to start your project with expert guidance?
Simple, Transparent Pricing
Choose the plan that fits your project. No hidden fees.
Basic Plan
Choose from specialized packages tailored for your project needs.
Architectural Drawings
$399Structural Drawings
$399MEP Drawings
$3993D Rendering (Exterior)
$2493D Rendering (Interior)
$299Standard Plan
A more complete package for medium-sized projects.
Architecture and Structure
$749Architecture and MEP
$749Structure and MEP
$7493D Rendering of Exterior and Interior
$499Civil Drawings
$999Premium Plan
Comprehensive design and visualization for large-scale projects.
